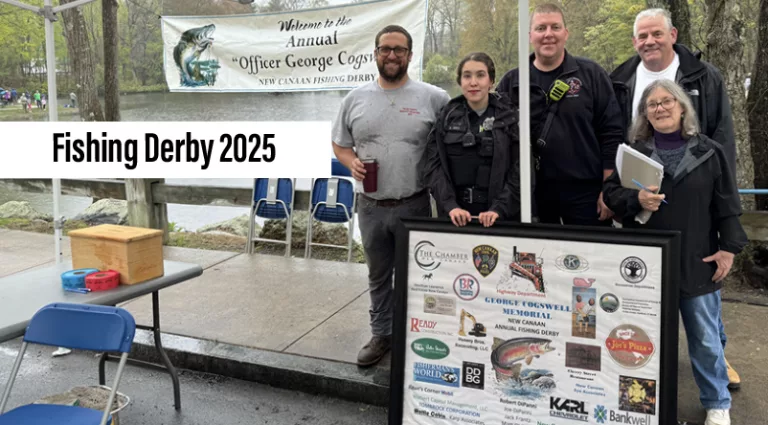By Cordelia Webb
On April 30, a presentation was given before the Planning and Zoning Commission, where Volterra Properties, who is the contract purchaser, detailed plans for the renovation and expansion of the property at 112 Main Street. This pre-application meeting served as a forum for feedback by P&Z on the proposal which aims to revitalize a historically significant building Downtown.
The proposal includes the addition of 12 new residential units while retaining the building’s historic character and commercial classification with first floor retailers. The proposal accomplished this by ensuring space for retail outlets which face the street. Volterra Properties is currently in a due diligence period; during the next 30 to 45 days Volterra Properties will decide whether to proceed with the proposed renovation and expansion of the building.
Of the proposed twelve apartments consisting of various sizes two will be affordable housing units. When speaking on this topic, Secretary of Planning and Zoning Krista Neilson, explained, “two and three bedrooms [are] where the real need is, so I’d love to see it if you could put one of those as a two or three bedroom.” Other commissioners echoed Neilson’s sentiment asking Volterra Properties to give thought to turning some of the two-bedroom apartments into affordable housing or make the last one-bedroom affordable.
The project developers are contemplating expanding the building upward by converting attic space into additional residential units, “We want to pop up the attic and add a floor to that attic. Now the height is still going to be under 45 feet which is what the regulations say,” explained David Rucci, attorney for Volterra Properties. However, this raises questions about compliance with local height restrictions. “It’s unclear whether or not we’re at four stories now or whether we’re at three and a half stories now,” continued Rucci.
Parking is another topic under consideration for 112 Main St., specifically the integration of underground parking to accommodate residents. Rucci mentioned the possibility to, “create up to 13 spots of parking in the rear of the building that will include essentially underground parking.” This would give residents assured parking. As of right now, there’s no overnight parking in any of the municipal lots and town ordinance does not allow overnight parking.
Commissioner John Kriz addressed concerns about the impact of proposed changes on the building’s historical character, “A little over 100 years ago, a predominantly black Baptist Church originally met here and is now Community Baptist Church which is on Cherry Street so there’s a lot of historical issues around here so the historical nature of the building sort of is on my mind.” In hopes of preserving this historical building, the intent is for Volterra Properties to keep the masonry of the building and add lightweight glass on the roof.
PNZ chairman Daniel Radman drew parallels between this project and similar initiatives across New England. “You see this a lot through New England. I can think of multiple buildings in Worcester; Providence; and Portland, Maine, all of whom [have] industrial buildings that have taken this same approach where they’re maintaining the historical facade and adding a modern or a different component on top.” This highlights the value of adaptive reuse in historic preservation within the region.
This pre-application meeting initiated a community-focused review of this property, aiming to ensure that the renovation and expansion of 112 Main Street positively contributes to New Canaan while preserving the historical heritage. Radman ended the meeting by complimenting Volterra Properties, “it’s a very successful reuse of the building and rehabilitation while maintaining a historical aspect to it.”


