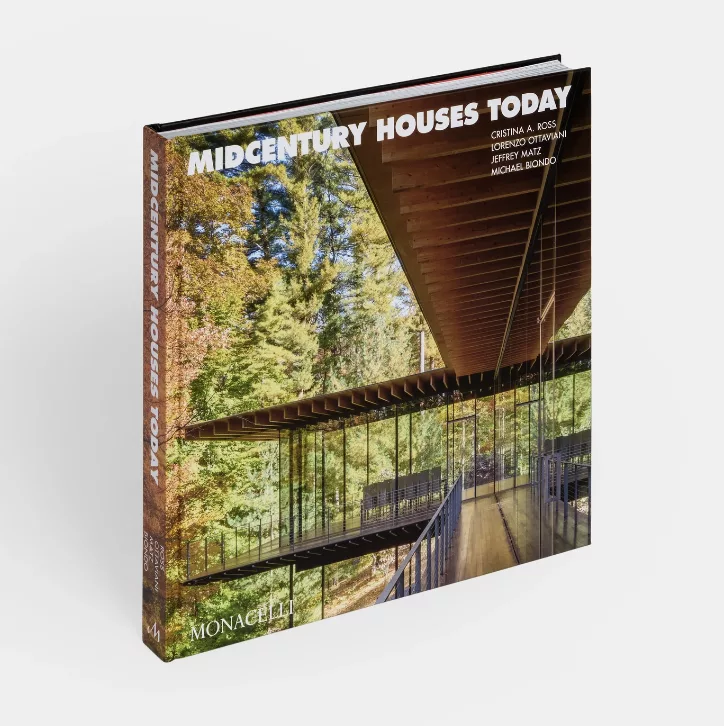
By Judy Ostrow
Camouflaged by rock formations and wooded surroundings along New Canaan’s side roads, and hidden in plain sight on its larger thoroughfares, is a collection of nearly a hundred houses that date from the late 1940s through the mid-1970s. They were built by a group of architects on a mission. Their goal: to design homes for a rapidly changing American landscape following the Second World War, with new forms and ideas to meet the moment of baby boom-meets-expanding suburbia.
The local pioneer of a group that would become known as the Harvard Five was Eliot Noyes. Inspired by his time with Walter Gropius at Harvard’s Graduate School of Design, he sought a location to raise his young family and build a practice around the ideas that he and his colleagues had formulated. Finding New Canaan acreage to be moderately priced, and zoning restrictions not too onerous, Noyes built his first house on Lambert Road in 1947. Then a pilgrimage of sorts began.
Following him to New Canaan was a handful of fellow travelers from Harvard, and their blueprints for a design era that has since been characterized as Midcentury Modern. They included John Johanson and Landis Gores, as well as Marcel Breuer, who emigrated to the US in 1937 from a design path that began with Gropius at the Bauhaus, a mecca of modern art and design that had been shuttered by the Nazis in 1933. Philip Johnson is perhaps the best-known exponent of this movement; his own Glass House on Ponus Ridge Road is now a National Trust site and a travel destination for fans of modernism. The fate of some other local modernist houses has not been so fortunate.
With comparatively small footprints and square footage, single-glazed, energy-inefficient windows and flat roofs, about two dozen of the houses had fallen to the wrecking ball by the turn of the twenty-first century, including Noyes’ first, 1947 house. Their disappearance was not universally mourned. More than one local armchair critic compared these houses, with their sharp angles and lack of traditional architectural ornament, to packing boxes. Yet advocates appeared.
Cristina Ross, a New Canaan resident and Cooper Union-trained architect, had met Philip Johnson at an architectural critique. His designs resonated with her own sensibilities, and some years later when she was looking for a property for development, she wound up buying a parcel that included one of Johnson’s local commissions: the diminutive Alice Ball house, built in 1953. In seeking zoning approval for her plans, she discovered that many locals were not fans of modernism, despite the celebrity of Johnson and the global reputations of his colleagues.
While approvals for Ross’ plans were eventually secured, it was her encounter with another local architect, Jeffrey Matz, that engendered a dialogue that eventually became the first edition of Midcentury Houses Today. In concert with two notable talents, architectural photographer Michael Biondo and graphic designer Lorenzo Ottaviani, Ross and Matz set out to show how these houses, some of which have now survived for nearly eighty years, could accommodate the more expansive lifestyle needs of twenty-first century buyers. In this meticulous and artfully compiled narrative, they also demonstrate that these unique houses—with careful and sensitive alteration—can meet the demands of a local real estate market that one can no longer call “moderately priced.” The book, which achieved #5 in Architectural Digest’s top 20 titles for 2015, sold out. After its four co-producers lightly edited the original, including three previously unpublished projects, they released the book’s second edition last summer, again with Monacelli Press, now an imprint of Phaidon.
Matz, a third-generation architect whose father worked with Breuer, grew up in the Westchester house that his parents built. Thus familiar from childhood with the pristine aesthetic of modernism, he and Ross, using seventeen extant examples in New Canaan, demonstrate the evolution of each house from its original form to its current presence. Biondo’s accompanying photographs, floor plans that show each structure in as-built and current footprints, and text to enlighten the reader about the professionals, the technologies, and the materials that preserve and make these classic moderns sustainable, form a valuable reference. The creative partners have fashioned a book that is not just a beautiful coffee table volume, but a practical guide for any homeowner considering the purchase or preservation of a modernist home.
The range of transformations presented is dramatic. Strict preservationists can admire the purity of the time capsule that is Eliot Noyes’ second home, built in 1954 and untouched by renovation to this day, its fieldstone façade resting seamlessly within a mature landscape of tall pines. Others can ooh and ahh at the cover portrait and descriptive text for Lee House II, built by John Black Lee, a New Canaan contemporary of the Harvard Five, with subsequent alterations and additions designed by two renowned contemporary architects, Toshiko Mori and Kengo Kuma. In between are multiple solutions that honor the original designs with a bow to contemporary needs, and adhere to the ancient Vitruvian principles of good architecture: beauty, utility, and integrity.



